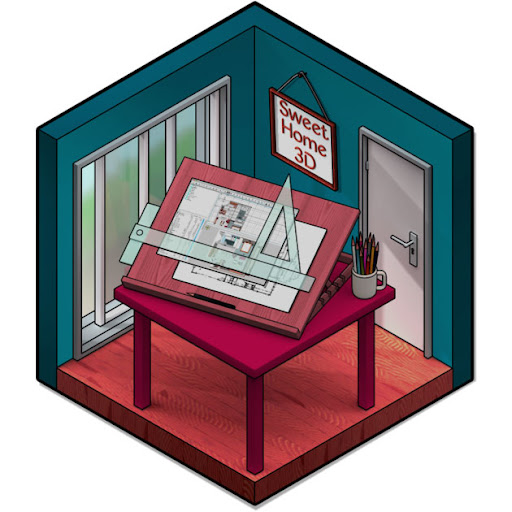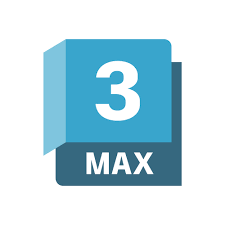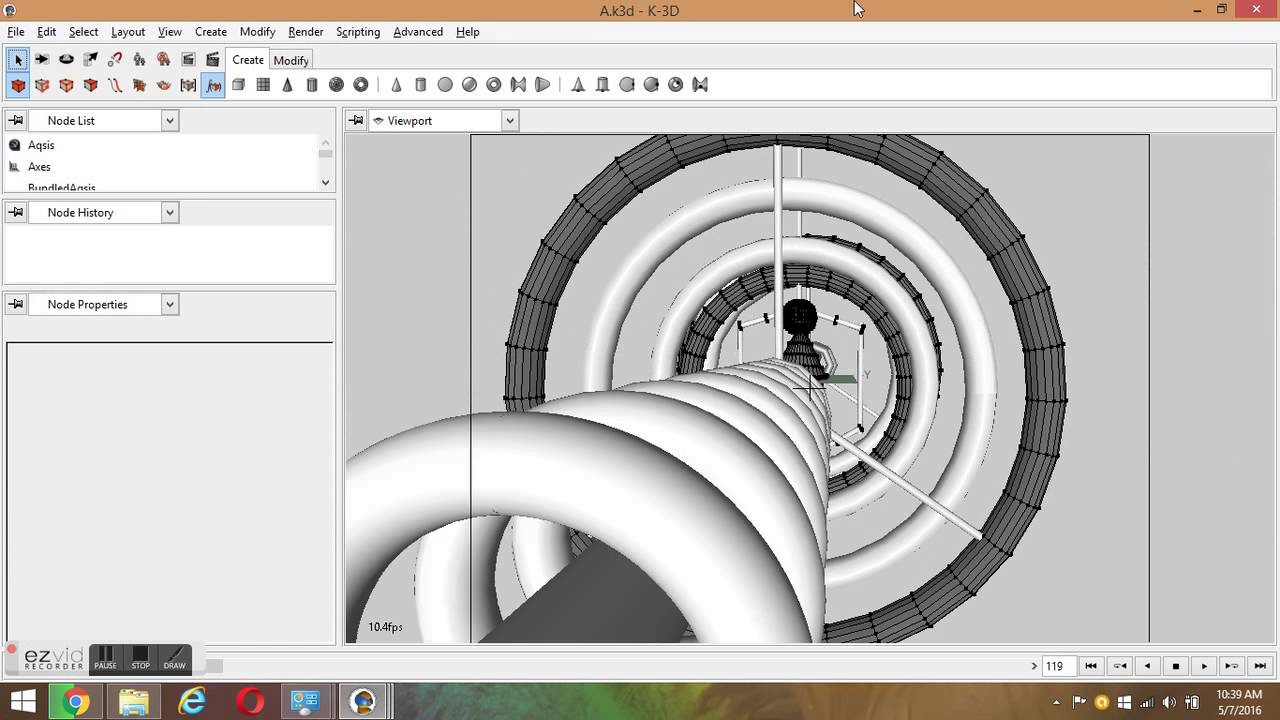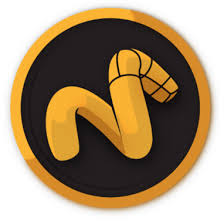Sketchup is an intuitive piece of software that offers you powerful tools for viewing, creating, and modifying 3D ideas effortlessly. It is specially designed for the spontaneity of pencil sketching and combines elegance with the flexibility and speed of modern digital media.
Some prominent features are here such as material exploration, sketchy rendering, pull tool, imports and exports, dimensions and annotations, versatile component architecture, interactive sections, and accurate real-time shadows.
You can create complex forms efficiently and quickly. A real-time renderer helps visually soften your drawings with few effects. Finally, it is possible to import a DWG/DXF site plan and export it back to DWG/DX to generate construction documents.
There are up to 11 Sketchup Alternatives. It has features like 3D Modeling, Architectural Design, Civil Engineering, Interior Design and Mechanical Design. The best alternative to Sketchup is Blender, which is Free. The other best apps like Sketchup are FreeCAD, Sweet Home D, and Autodesk AutoCAD.
Pricing
Sketchup Information
11 Best Sketchup Alternatives
1: planner5d
Planner 5D is an online tool for creating virtual home designs. It offers synchronization options for layouts and allows users to generate realistic images of their designs. The platform makes it easy for users to create detailed plans and visualize their home projects.
2: FreeCAD
FreeCAD is a simple yet effective graphics editor for creating both 2D and 3D designs, with scripting support for advanced customization. The application has a user-friendly interface and supports importing from various file formats. It offers editing tools for moving, rotating, or deleting objects, allowing for easy modification of designs.
Advertisement
3: Sweet Home 3D
Sweet Home 3D is a comprehensive tool for designing homes, offering a 3D view of the house along with a vast library of furniture models. It features an explorer-based layout for easy object import and a drag-and-drop interface for adding elements to your designs. You can also modify the compass, create walls and rooms, and add annotations.
4: Autodesk AutoCAD
Autodesk AutoCAD is a powerful CAD software widely used for precision design across multiple industries, including engineering, architecture, and project management. It allows users to create 3D objects from scratch, customize shapes, and snap elements into place using grid systems. AutoCAD is known for its extensive toolset and accuracy.
Advertisement
5: LibreCAD
LibreCAD is an open-source CAD software that offers a user-friendly environment for creating and editing CAD files. It supports a variety of export and import formats and provides tools for drawing items like circles, points, lines, and splines. The software includes features such as log views and ongoing project management.
6: Wings 3D
Wings 3D is a cross-platform tool designed for creating 3D models. It allows users to insert and manipulate objects, select materials, and save projects in multiple formats, including XMI, BZW, and OBJ. The clean, straightforward interface makes it easy to move or rotate objects and adjust their properties.
Advertisement
7: Autodesk 3ds Max
Autodesk 3ds Max is a leading 3D modeling tool used by game developers, graphic designers, and visual effects artists. It features an intuitive interface and a variety of tools, such as texture modeling, advanced polygon editing, and scene explorer. The platform also supports scripting through MAXScript for more advanced users.
8: K-3D
K-3D is a comprehensive 3D modeling and animation platform designed to help artists create detailed meshes and geometrical shapes. It offers a rich set of tools for editing lines, faces, and edges, as well as transforming meshes. K-3D is highly flexible, allowing users to modify project parameters and easily reveal different parts of their designs.
9: MODO
MODO is a high-performance 3D application designed for rendering complex scenes, adding animations, and creating visual effects. Developed by The Foundry, it’s popular among experts for tasks such as character animation and video game design. The platform includes a broad set of tools for geometry, textures, dynamics, and rendering.
10: nanoCAD
nanoCAD is a versatile CAD tool used for drafting blueprints and 2D technical plans, particularly by engineers. Developed by Nanosoft, it offers tracking lines, OSNAP, and SNAP functions for precise drawing. nanoCAD also allows for easy 3D mesh creation and supports working in both 2D and 3D viewports.
11: Blender
Blender is a versatile application for creating 2D and 3D models, featuring tools for animation, rendering, motion tracking, shading, and rigging. It has an extensive user manual and documentation, helping users to learn the platform. Blender supports a wide array of functionalities, including adding modifiers, taking screenshots, and undoing/redoing actions.











