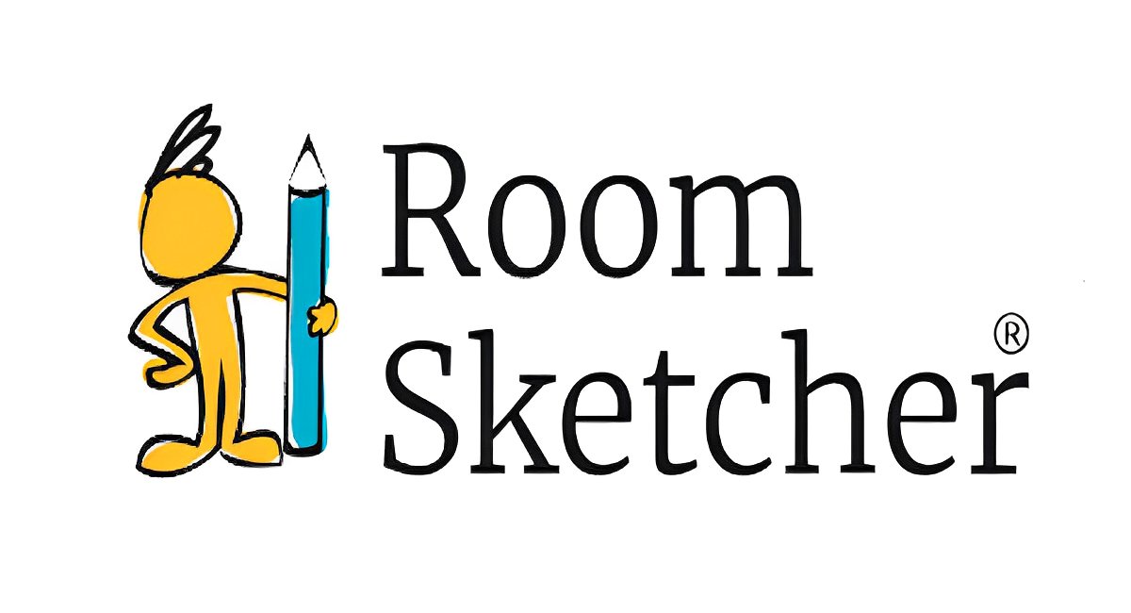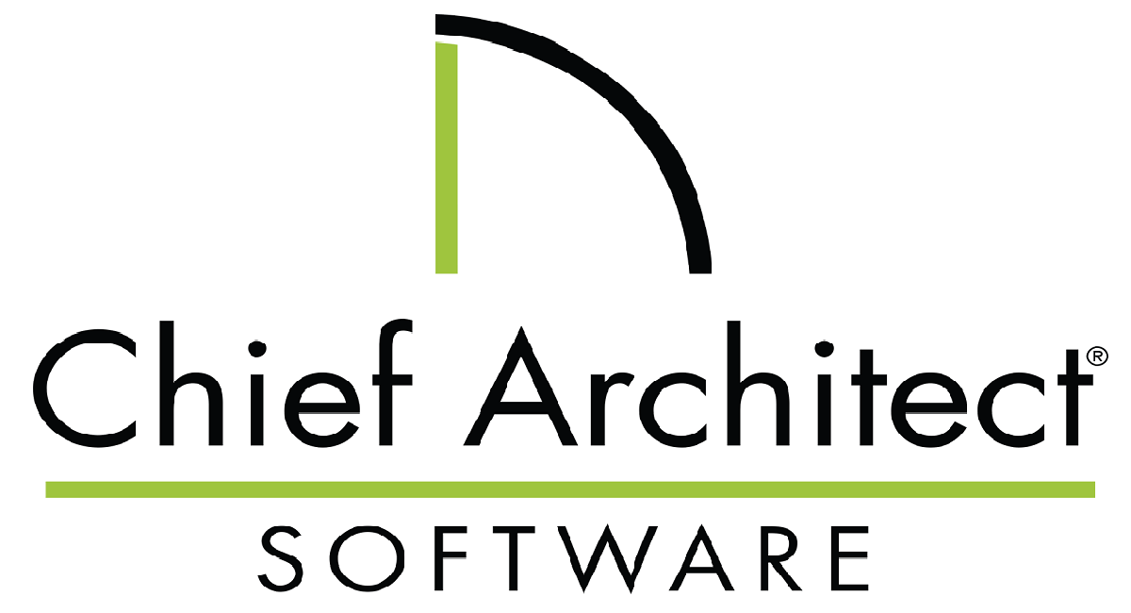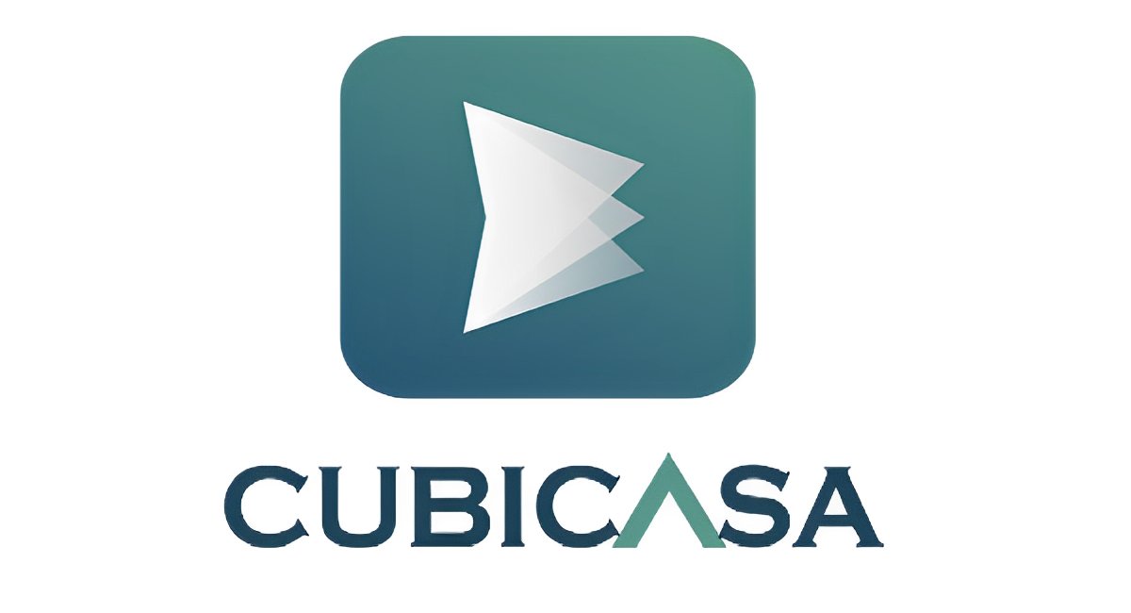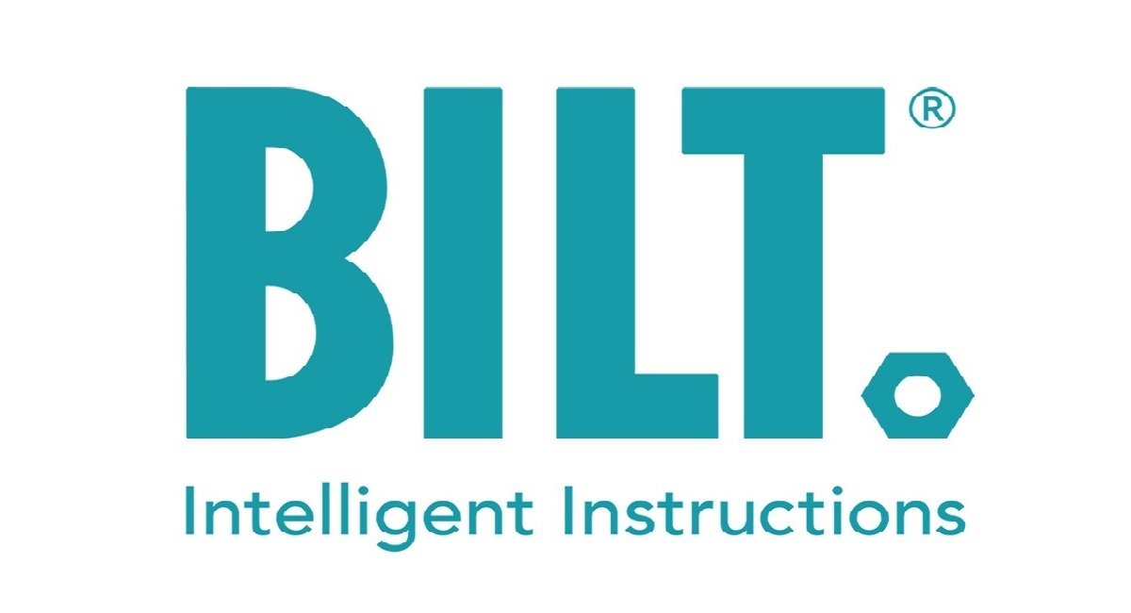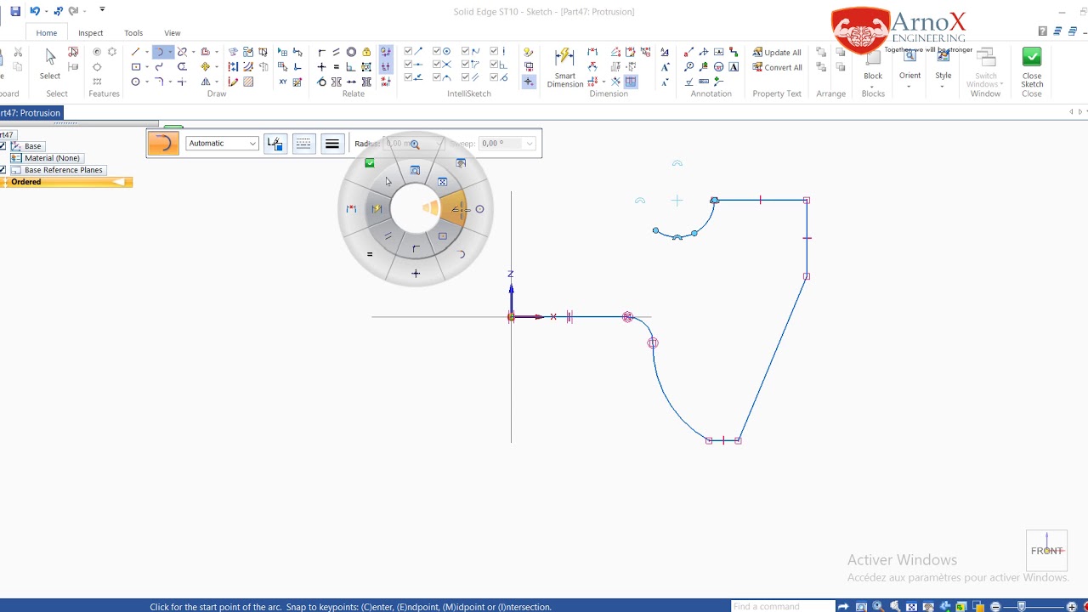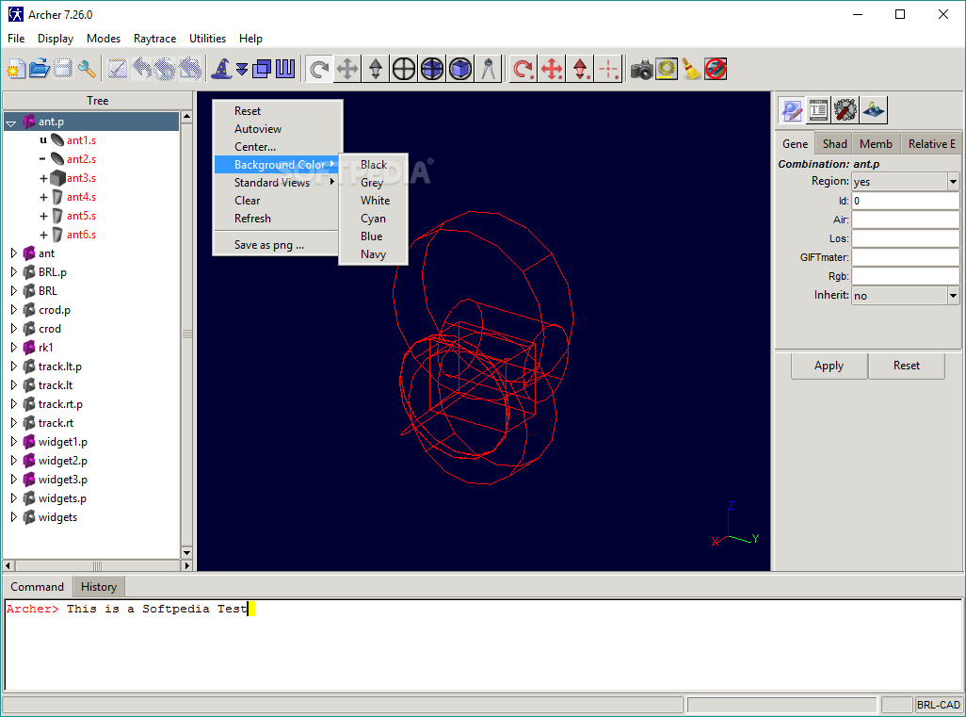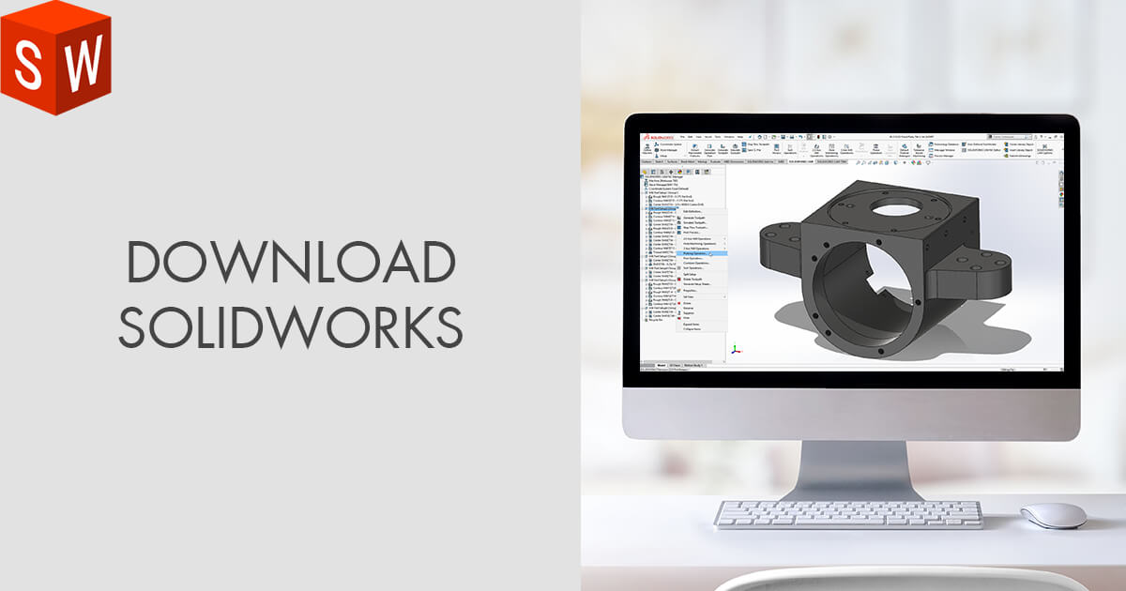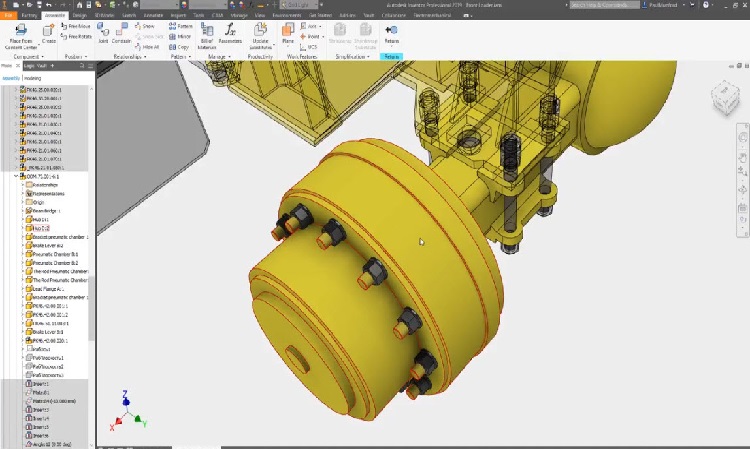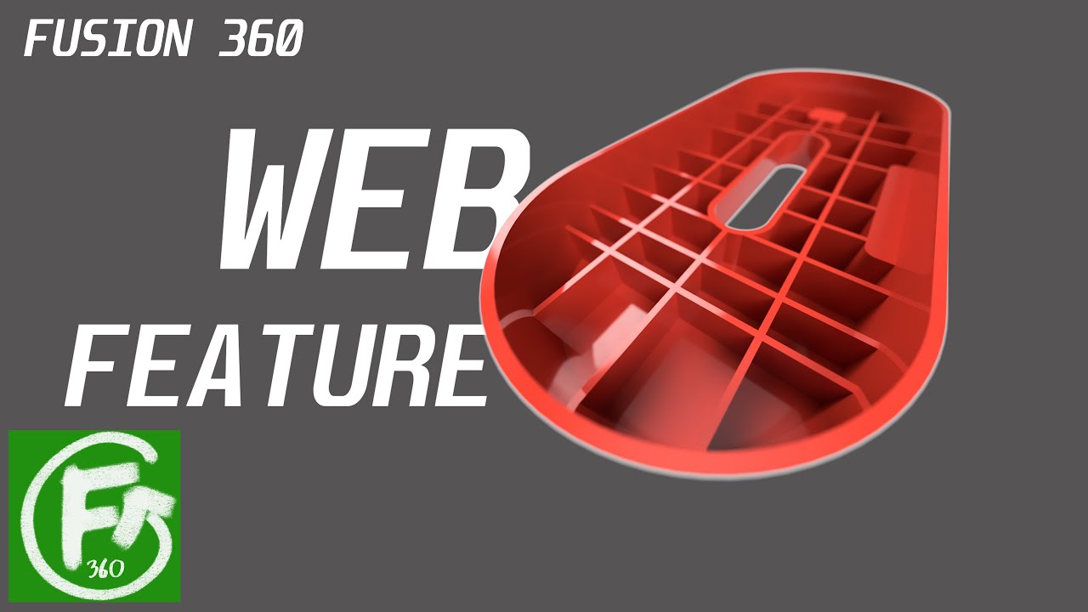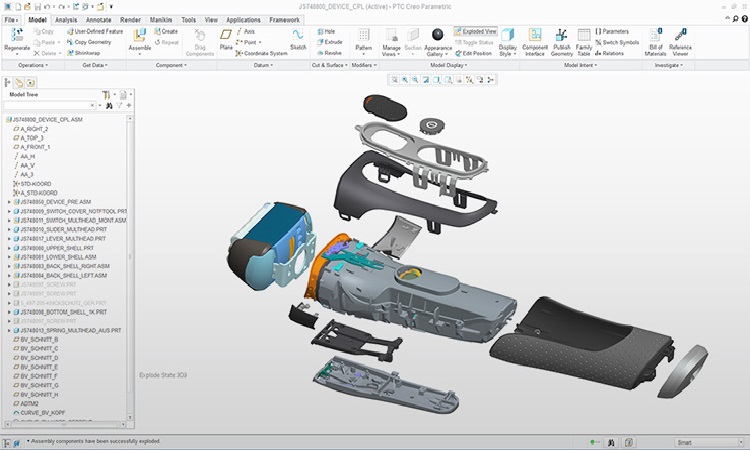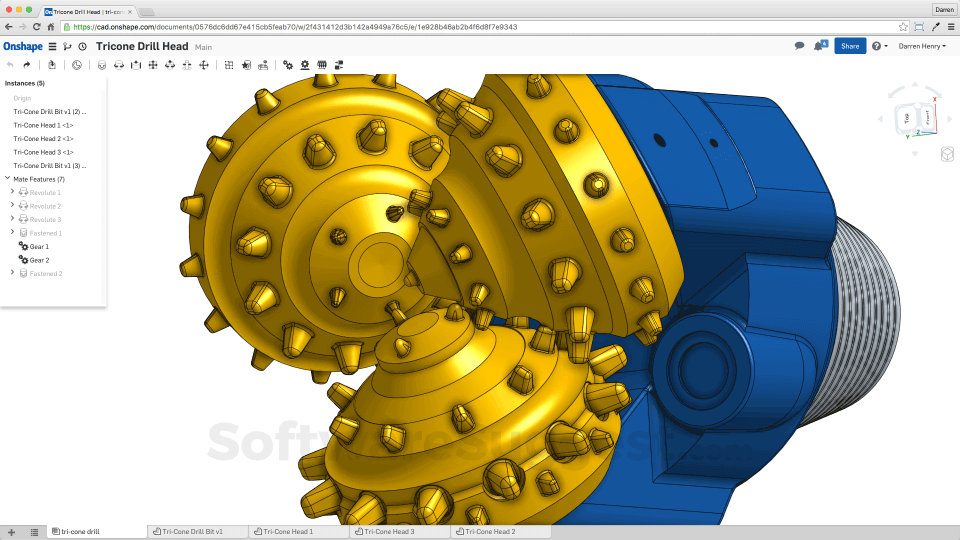PlanningWiz Floor Planner deals with a comprehensive platform allowing users to have a versatile, web-based floor planner ideal for creating intricate 2D and 3D indoor and outdoor designs. This platform lets thousands of clients get an intuitive interface and allows them to draft designs from scratch or utilize an uploaded blueprint as a base.
Upon completion, it can even permit its customers to export designs in various high-resolution formats like PNG, PDF, or SVG. PlanningWiz also provides the unique service of transforming hand-sketched plans into professional designs within 24 to 36 hours. There is even the availability of an invaluable tool for retailers, property developers, and interior decorators with real-time performance insights, making it a robust solution for improving client engagement and boosting sales.
Features
- 2D & 3D design creation for versatility
- Reporting tool for performance analytics
- Expert support for professional floor plans
- High-resolution export options for printouts
- Seamless website integration for traffic attraction
Pros
- 3D viewing option
- Easy-to-use interface
- Variety of design tools
- Detailed planning features
- Customizable room layouts
Cons
- No VR experience
- Limited object library
- A subscription is required for full access
Similar to PlanningWiz Floor Planner
There are up to 13 PlanningWiz Floor Planner Alternatives. It has features like 3D Modeling. The best alternative to PlanningWiz Floor Planner is Solidworks, which is Free. The other best apps like PlanningWiz Floor Planner are Fusion, Solid Edge, and Creo Parametric.
Pricing
PlanningWiz Floor Planner Information
13 Best PlanningWiz Floor Planner Alternatives
1: RoomSketcher
RoomSketcher refers to the marketplace offering users an intuitive online tool for floor planning and interior design, allowing them to create virtual layouts for homes or offices. This platform lets thousands of clients get an easy-to-use floor design app for drawing floor plans or uploading an existing blueprint. It can even permit its customers to access interactive 3D floor plans, dynamic 360 views, and a live 3D walkthrough, enriching users' experience of the design process. RoomSketcher also includes ready-to-use furniture…
2: Chief Architect
Chief Architect is a web-based marketplace that can provide users with a comprehensive architectural design solution primarily used by home builders, remodelers, architects, and interior designers for creating detailed home design plans and 3D models. This platform lets its clients get tools to generate construction designs, including automatic roofs, foundations, and framing creation. It can even permit its customers to share these models with stakeholders for collaborative visualization via its 3D Viewer app. Chief Architect also has intelligent building technology…
Advertisement
3: CubiCasa
CubiCasa deals with a solution-based platform through which users can interact with a mobile app that generates accurate floor plans using a smartphone. This platform lets clients capture property data through a simple walkthrough, creating precise floor plans, a vital tool for potential home buyers. It can even permit its customers to access it on the App Store and Google Play Store, and currently used in hundreds of different countries. CubiCasa also comes with easy-to-use services, which require no prior…
4: BILT: 3D Instructions
BILT: 3D Instructions refers to the marketplace offering users with recognizing a need for improved guidance using experience with 3D instructions in the aerospace industry to develop 3D interactive instructions for consumer products. This platform lets its clients get the concept within SAP's Innovation and User Experience Design incubator and work as a separate entity. It can even permit customers to access the transformation in manufacturers' CAD into interactive, 3D instructions, offering assistance from assembly to repair and even providing…
Advertisement
5: Solid Edge
Solid Edge is a CAD simulation website and utility tool that supports 2D and 3D modeling and streamlines the designing process. This website helps you in designing journey no matter whether you are dealing with electrical design, technical publications, and data management. The site provides you with all the editing tools using which you can fulfill all the requirements in the process of product development. With the help of this site, large and small-scale businesses can easily carry out their…
6: BRL-CAD
BRL: CAD is a photos, graphics, and modeling website designed for doing creative projects. This website provides its users with tools and features for creating solid models. The site is helpful for application developers as it is integrated with interactive geometric analysis and geometry editing. It is considered the best for the verification, performant, and validation because it is based on Hybrid CSG and BRL-CAD Kernel. Moreover, this site provides multiple geometric objects combined with Boolean set-theoretic CSG operations, including…
Advertisement
7: Solidworks
Solidworks is a photos, graphics app, development tool, and online service designed for making efficient layouts, dynamic analyses, and conceptual design. With the help of this site, people can simulate, create, publish, and manage 3D models. The app has simulation capabilities, so people can test product performance. This app provides you with functionalities and tools to enhance your product. Furthermore, it has analytical properties using which you can find and resolve complicated assembly problems. Using this site, you can create…
8: Autodesk Inventor
Autodesk Inventor is an office productivity website and tool developed by Autodesk. This site is an art and CAD 3D platform for engineering and product design. With the help of this site, you can create, design, and edit 3D models. On this site, you can perform functions of multiple categories like Collaboration, Modeling, Simulation, Visualization, and Design automation. This site has an Autodesk viewer, allowing everyone to review and comment on the designs. People can easily convert configurable 3D CAD…
9: SketchUp
SketchUp is a platform for photo, graphics, and 3D modeling, designed for various industries such as civil engineering, mechanical engineering, interior design, film, and architecture. It serves as a library of 3D models, providing users with the ability to perform diverse design tasks and access various pre-built 3D models.
10: Fusion 360
Fusion 360 is a photos and graphics website designed for educators, academic institutions, and students. Using this site, you can create the product development process in the integrated toolset because it combines mechanical and industrial design. This site enables users to pull their data seamlessly into the project that you can quickly preview and test. With the help of this site, people can quickly learn realistically without any restrictions. Furthermore, this site has a powerful gallery in which you can…
11: Creo Parametric
Creo Parametric is a development tool and online service that serves as CAD 3D modeling platform. This website is capable of productive and comfortable designing parts or assemblies. The website is designed to create, analyze, and view designs smoothly. In addition to creating, analyzing, and viewing designs, you can share your designs with others. To create, view, analyze, and share designs, the site provides you with multiple different extensions. Furthermore, from this site, you can get significant and innovative ready-made…
12: Onshape
Onshape is an application that provides 3D painting and printing services and is the first best platform with a full-cloud 3D CAD system. It is a professional platform with built-in collaboration and version control of parts, drawings, and assemblies that are useful and productive for its users. There is no need to hire experts for their users to do their simple drawing work. The most important and featured tool of this application is that it uses cloud-native documents and supports…
13: OpenSCAD
OpenSCAD is a global 3D CAD modeler tailored for skilled programmers and designers. It allows users to create solid 3D CAD models quickly, with support for Windows, Mac OS X, and Linux. Its key feature is the ability to program 3D objects using scripting.

